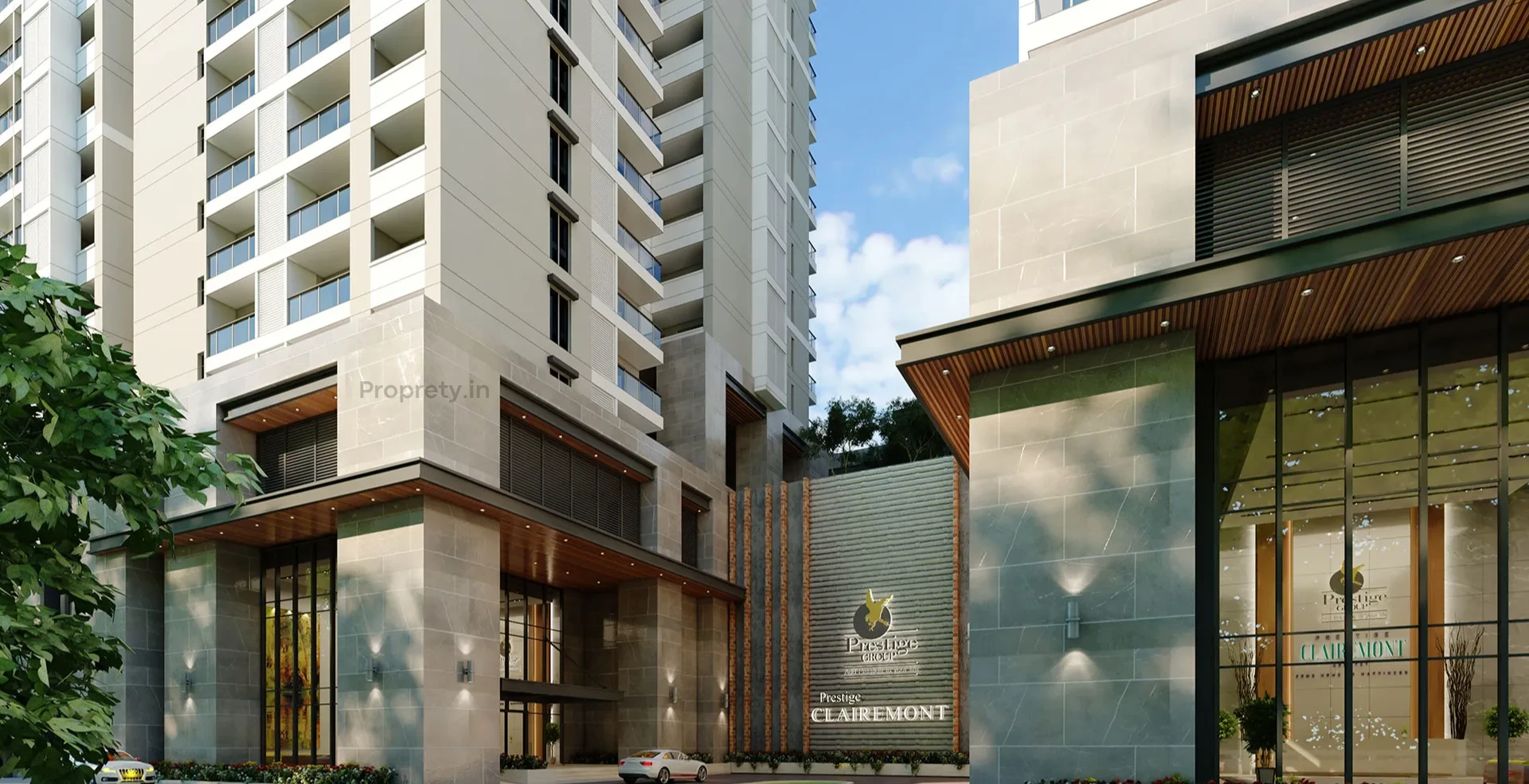
Neopolis, Hyderabad
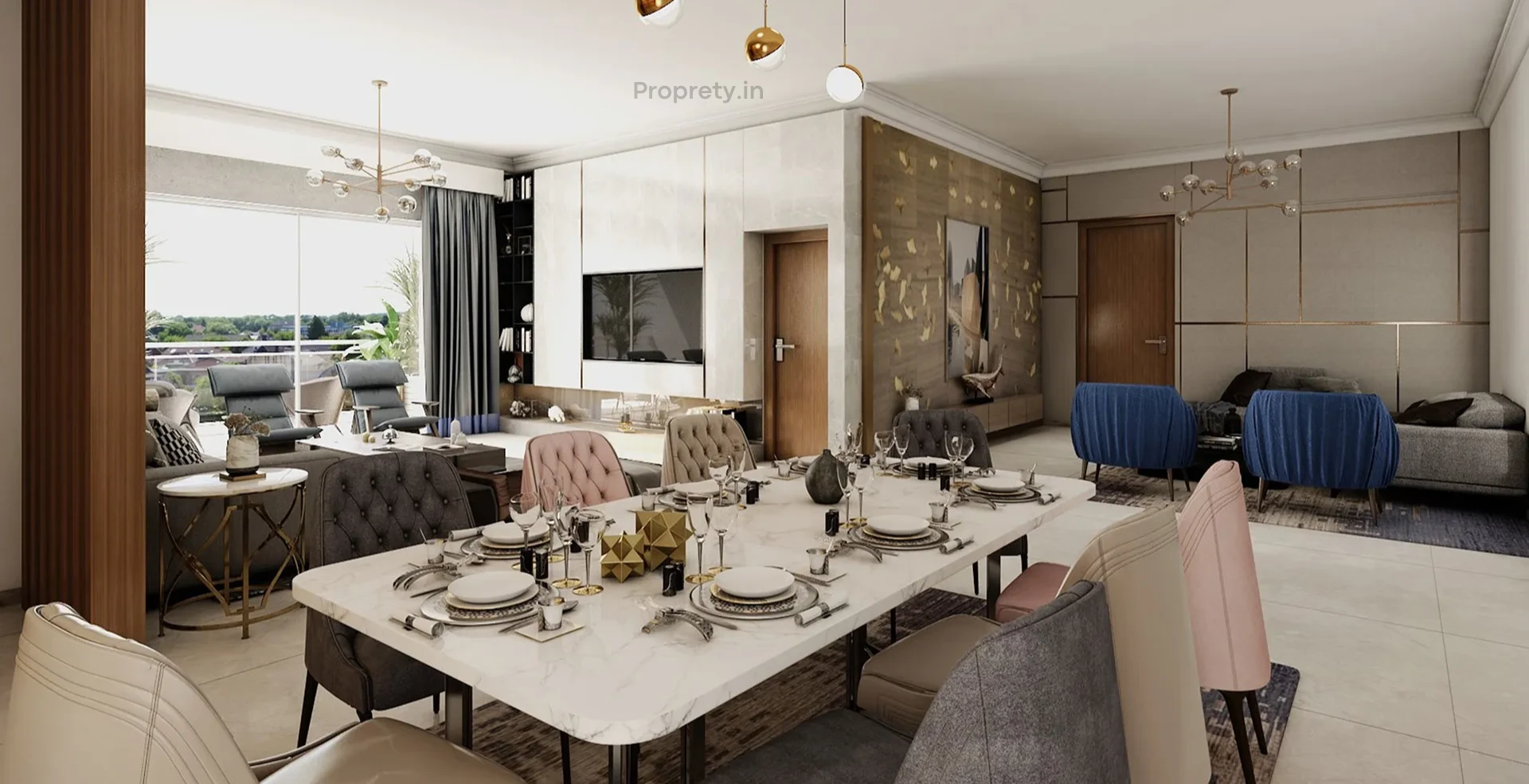
Neopolis, Hyderabad
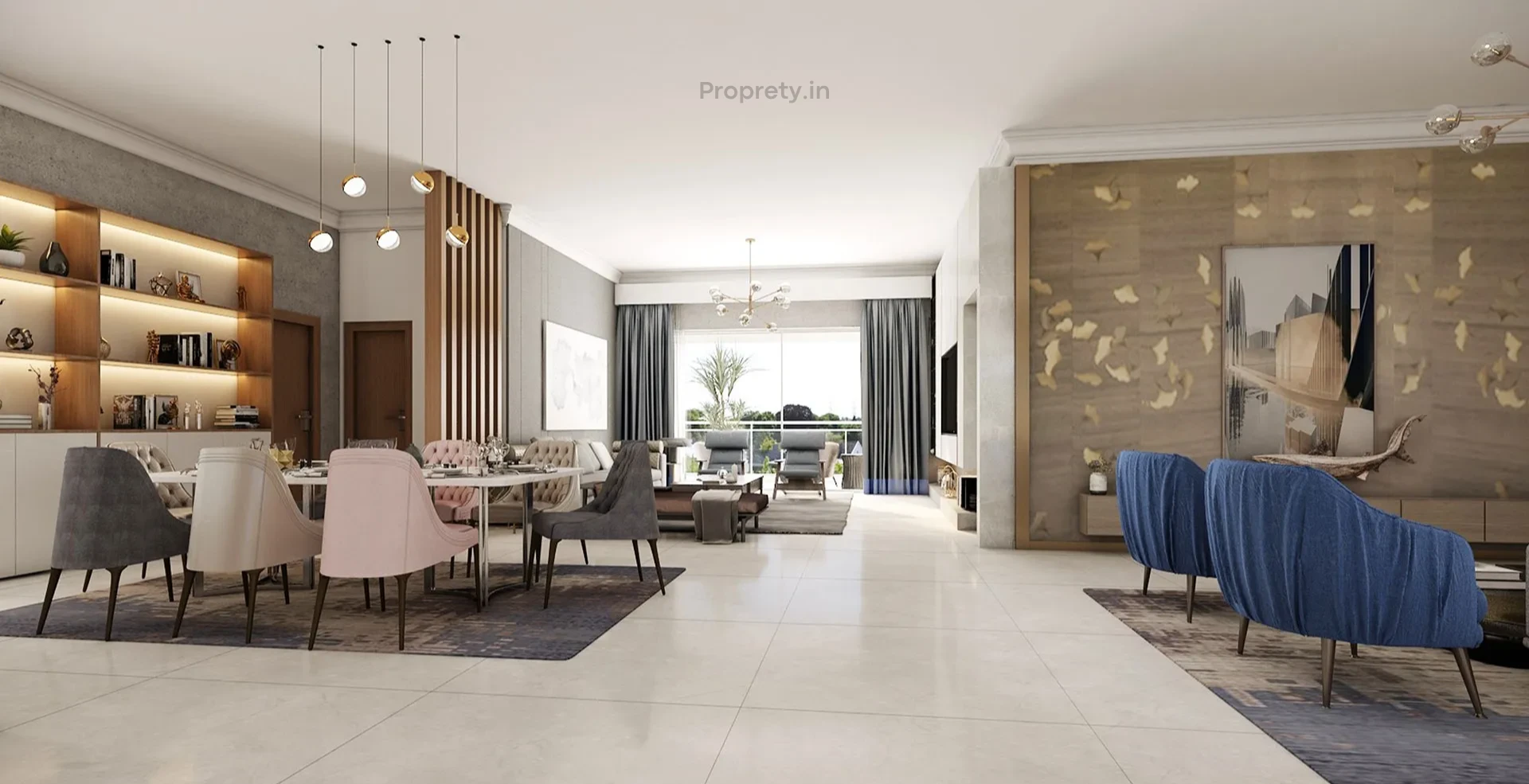
Neopolis, Hyderabad
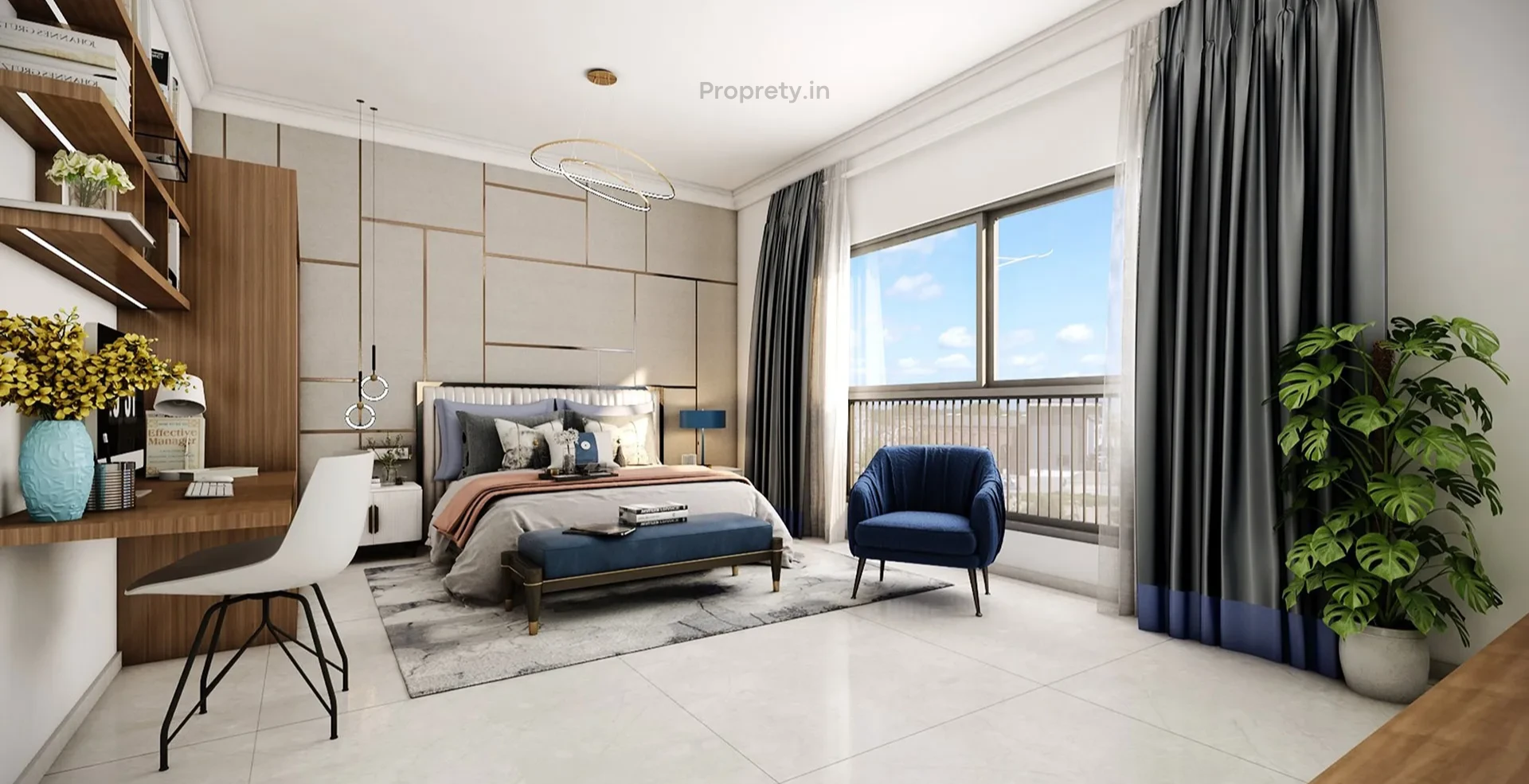
Neopolis, Hyderabad
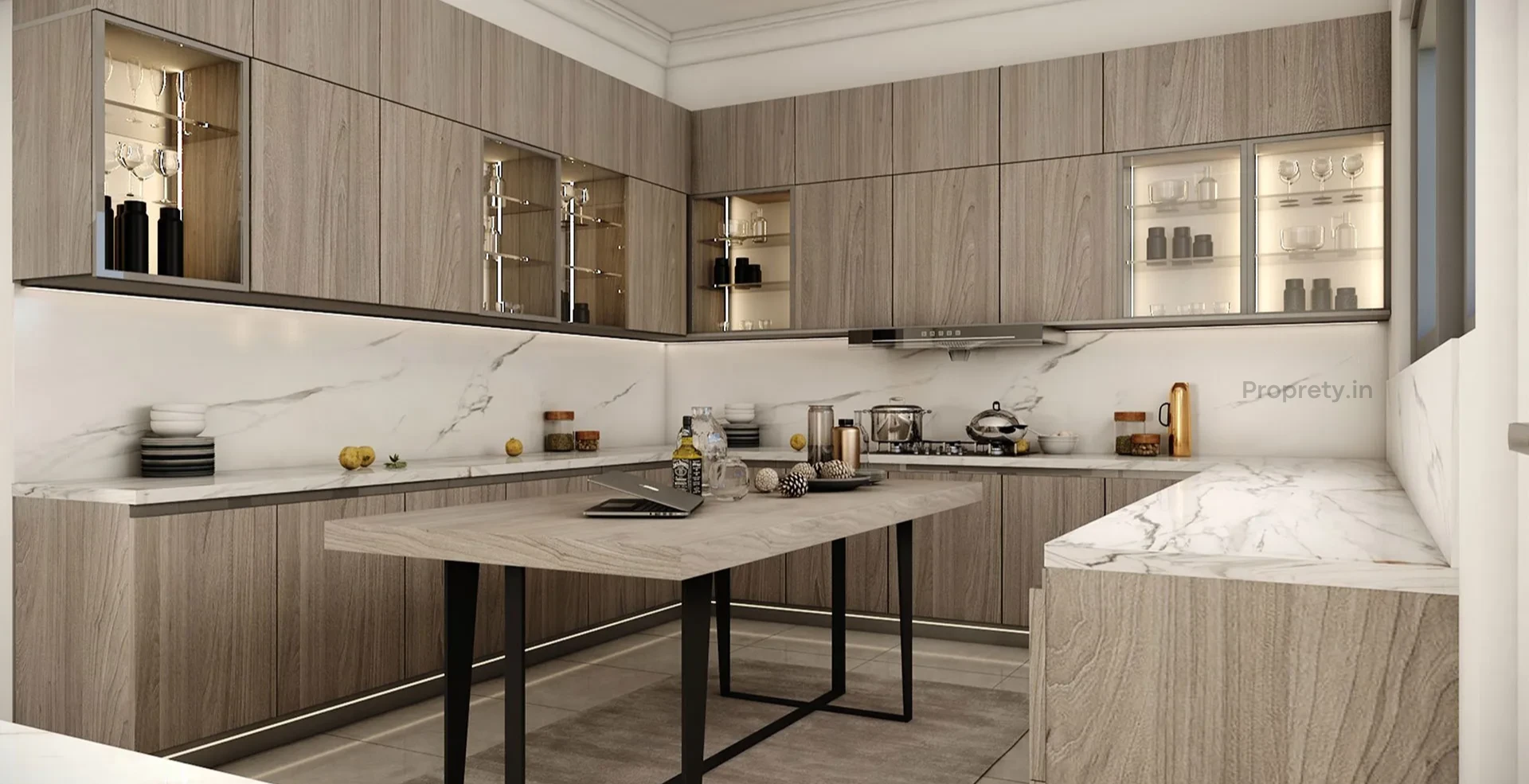
Neopolis, Hyderabad





1988 Sq Ft
928 Unit
3 Bedroom
3 Bath Room
2 Car Parking
7.56 Acres
Prestige Clairemont is located in Neopolis, a newly established, futuristic, 500+ acre layout in Kokapet, which extends from the financial district.
Neopolis has been planned by the Telangana Government to set a benchmark for the whole country for advanced infrastructural planning and smart living. This is where future Hyderabad is taking shape.
With no zonal and height restrictions, it is a self-contained neighbourhood with a superb mix of commercial and premium residential developments, intelligently situated to be accessible without coming in each other’s way.
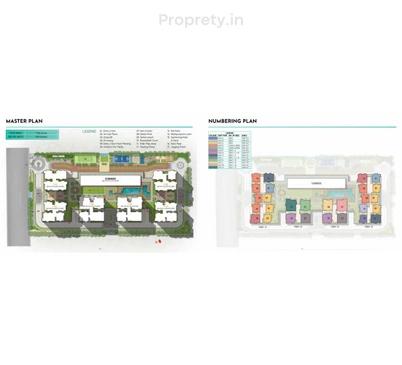
Master Plan
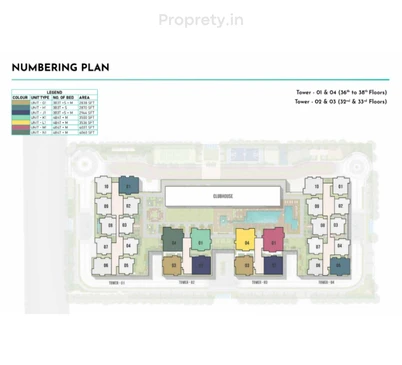
Tower : 1 & 4 ( 36th to 38th Floors ) Tower : 2 & 3 ( 32nd & 33rd Floors )
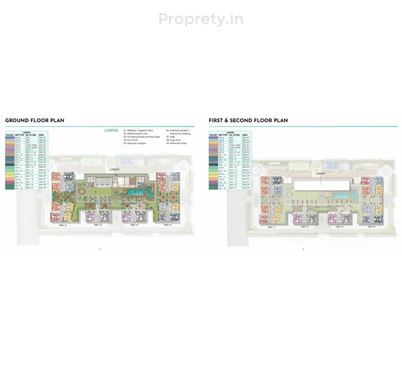
Ground Floor, First and second Floor Plan
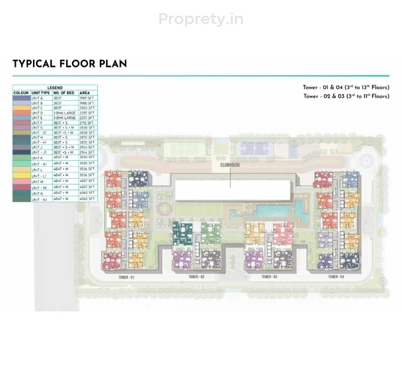
Tower : 1 & 4 ( 3rd to 13th Floors ) Tower : 2 & 3 ( 3rd to 11th Floors )
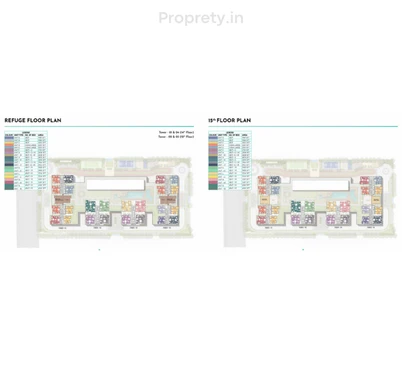
Refuge Floor Plan: Tower : 1 & 4 ( 14th Floor ) Tower : 2 & 3 ( 12th Floor )
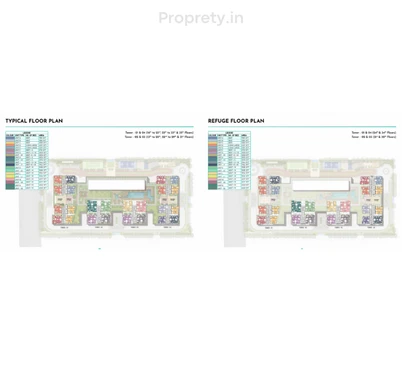
Typical Floor Plan: Tower : 1 & 4 ( 16th to 23rd, 25th to 33rd & 35th Floors ) Tower : 2 & 3 ( 13th to 20th, 22nd to 29th & 31st Floors ) Refuge Floor Plan: Tower : 1 & 4 ( 24th & 34th Floors ) Tower : 2 & 3 ( 21st & 30th Floors )
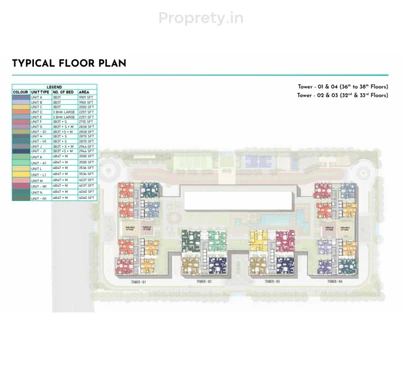
Typical Floor Plan: Tower : 1 & 4 ( 36th to 38th Floors ) Tower : 2 & 3 ( 32nd & 33rd Floors )
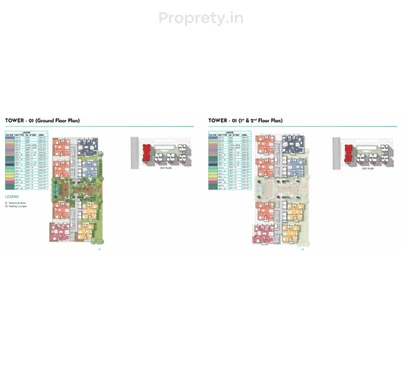
Tower: 1 Ground Floor Plan Tower : 1 1st & 2nd Floor Plan
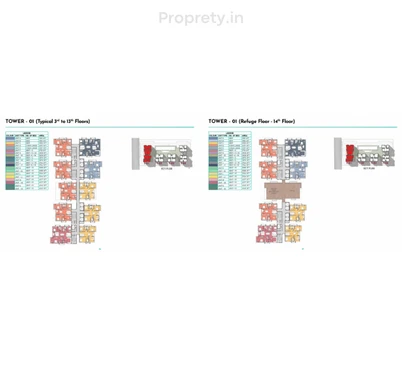
Tower: 1 Typical 3rd to 13th Floors Plan Tower : 1 Refuge Floor- 14th Floor Plan
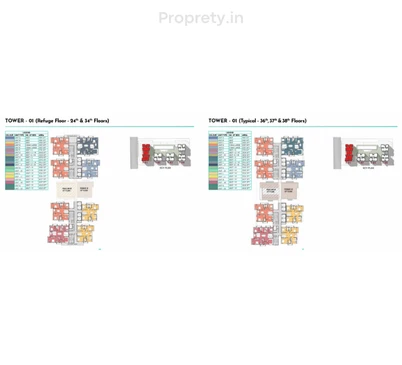
Tower: 1 Refuge Floor Plan - 24th & 34th Floors Tower: 1 Typical- 36th, 37th & 38th Floors Plan
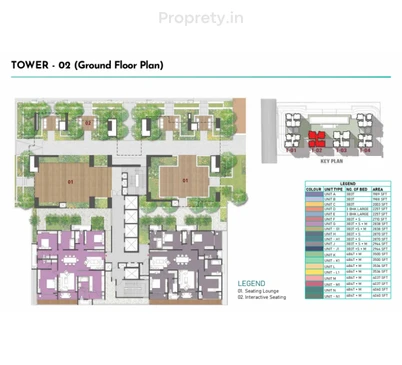
Tower- 2 Ground Floor Plan
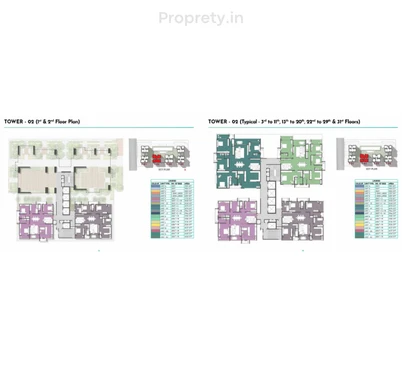
Tower: 2 1st & 2nd Floor Plan Tower: 2 Typical- 3rd to 11th, 13th to 20th, 22nd to 29th & 31st Floors Plan
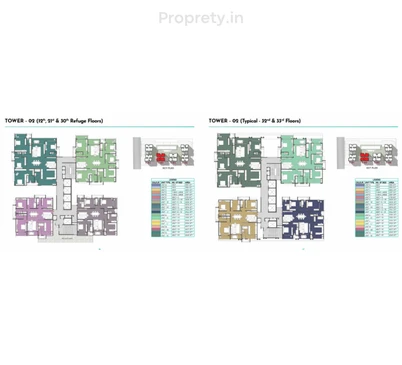
Tower: 2 Refuge Floor Plan - 12th , 21st & 30th Floors Plan Tower: 2 Typical- 32nd & 33rd Floors Plan
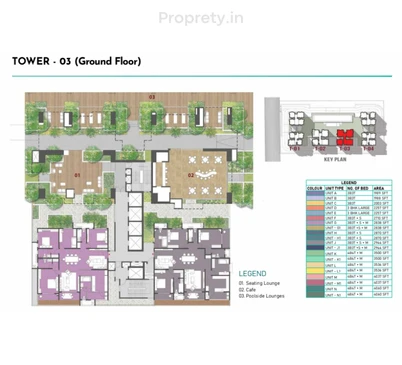
Tower: 3 Ground Floor Plan
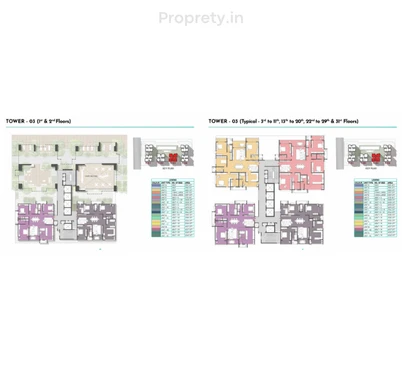
Tower: 3 1st & 2nd Floor Plan Tower: 3 Typical- 3rd to 11th, 13th to 20th, 22nd to 29th & 31st Floors Plan
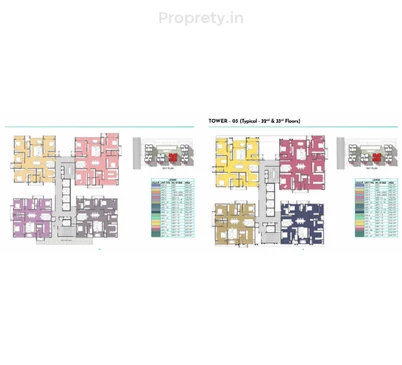
Tower: 3 Typical- 32nd & 33rd Floor Plan
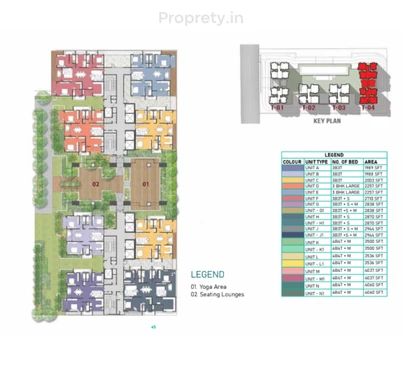
Entrance Lobby Plan
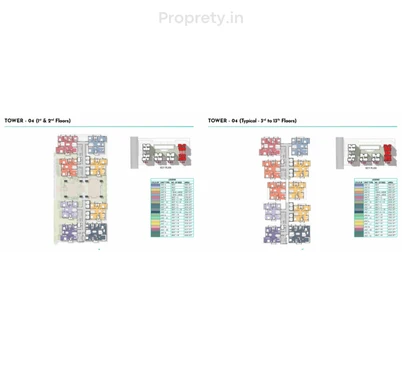
Tower: 4 1st & 2nd Floors Plan Tower: 4 Typical- 3rd to 13th Floors Plan
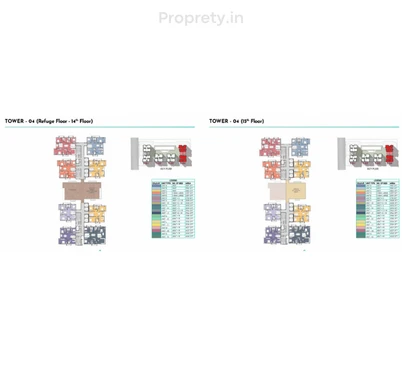
Tower: 4 14th Refuge Floor Plan Tower: 4 15th Floors Plan
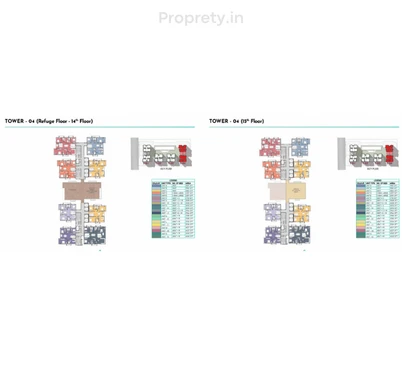
Tower: 4 16th to 23rd, 25th to 33rd & 35th Floors Plan Tower: 4 24th & 34th RefugebFloors Plan
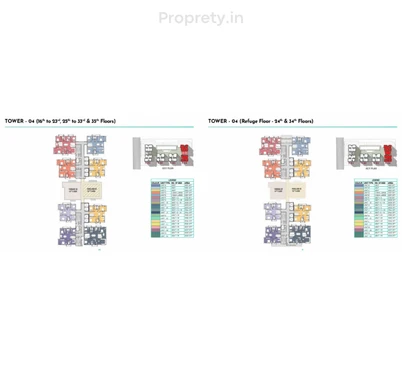
Tower: 4 35th, 37th & 38th Floor Plan
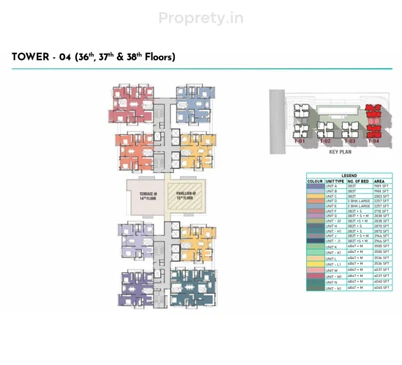
BLOCK - A Unit Type: 3 BHK Unit Facing: EAST Unit Size: 1989 SFT
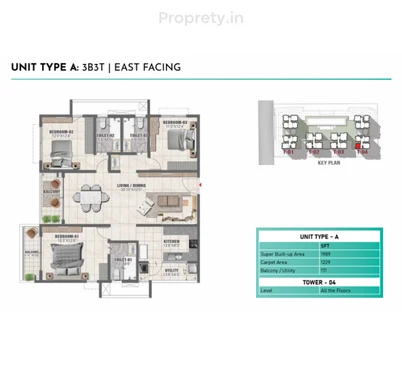
BLOCK - B Unit Type: 3 BHK Unit Facing: EAST Unit Size: 1988 SFT BLOCK - C Unit Type: 3 BHK Unit Facing: WEST Unit Size: 2003 SFT
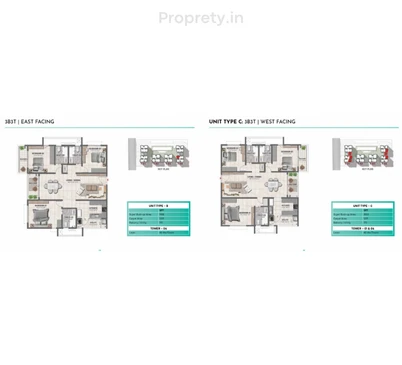
BLOCK - D Unit Type: 3 BHK Unit Facing: EAST Unit Size: 2257 SFT
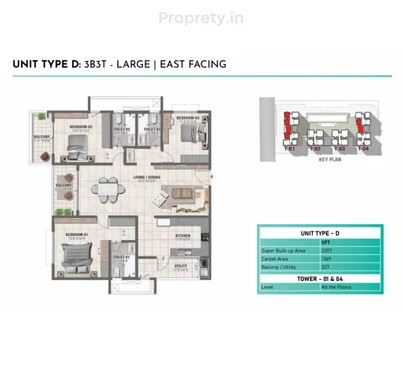
BLOCK- E Unit Type: 3 BHK Unit Facing: WEST Unit Size: 2257 SFT
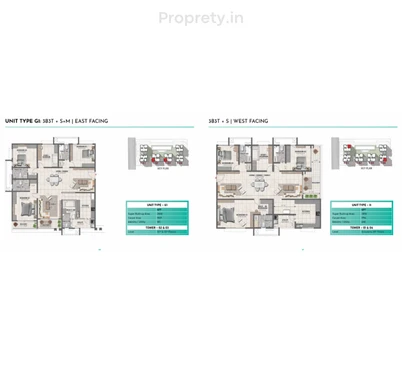
BLOCK- G1 Unit Type: 3 BHK Unit Facing: EAST Unit Size: 2838 SFT BLOCK- H Unit Type: 3 BHK Unit Facing: WEST Unit Size: 2870 SFT
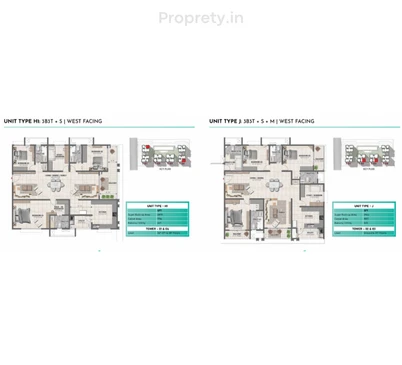
BLOCK- H1 Unit Type: 3 BHK Unit Facing: WEST Unit Size: 2870 SFT BLOCK- J Unit Type: 3 BHK Unit Facing: WEST Unit Size: 2944 SFT
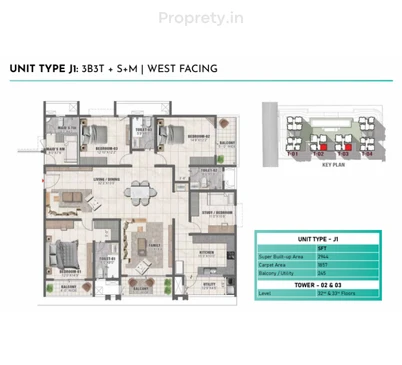
BLOCK- J1 Unit Type: 3 BHK Unit Facing: WEST Unit Size: 2944 SFT
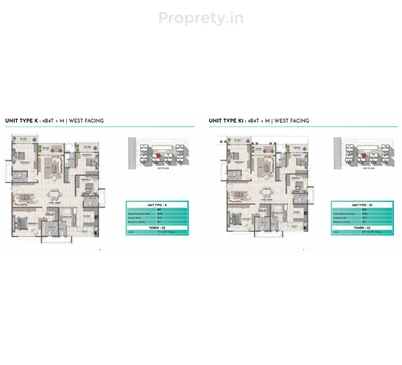
BLOCK- K Unit Type: 4 BHK Unit Facing: WEST Unit Size: 3500 SFT
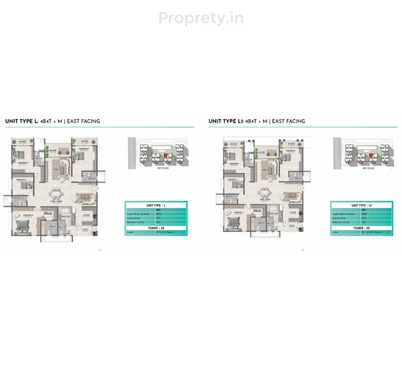
BLOCK- L Unit Type: 4 BHK Unit Facing: EAST Unit Size: 3536 SFT
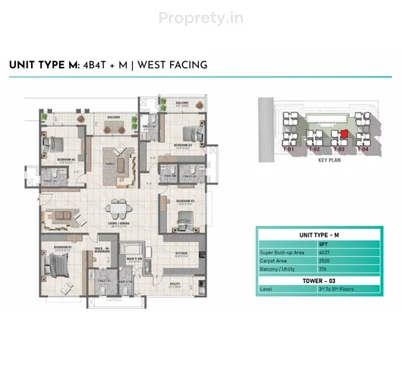
BLOCK- M Unit Type: 4 BHK Unit Facing: WEST Unit Size: 4037 SFT
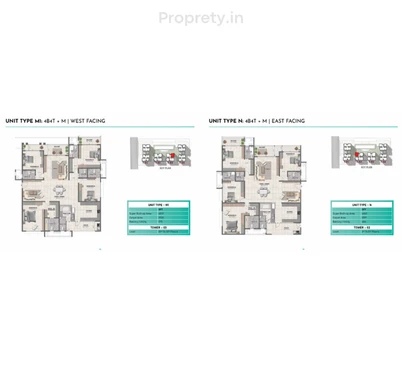
BLOCK- M1 Unit Type: 4 BHK Unit Facing: WEST Unit Size: 4037 SFT BLOCK- N Unit Type: 4 BHK Unit Facing: EAST Unit Size: 4060 SFT
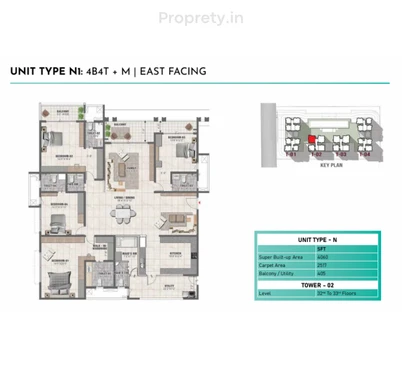
BLOCK- N1 Unit Type: 4 BHK Unit Facing: EAST Unit Size: 4060 SFT
The crown jewel of Neopolis, Prestige Clairemont is a futuristic residential property in Hyderabad and one of most coveted apartment complexes in the city. Spread across 7.56 acres, this residential project consists of 3BHK and 4BHK units of spacious ultra luxury apartments and a plethora of world class amenities.
Neopolis, Hyderabad
Prestige Group Clairemont, Khanapur, Hyderabad, Telangana 500075.
You can calculate monthly loan amount using this calcutator
